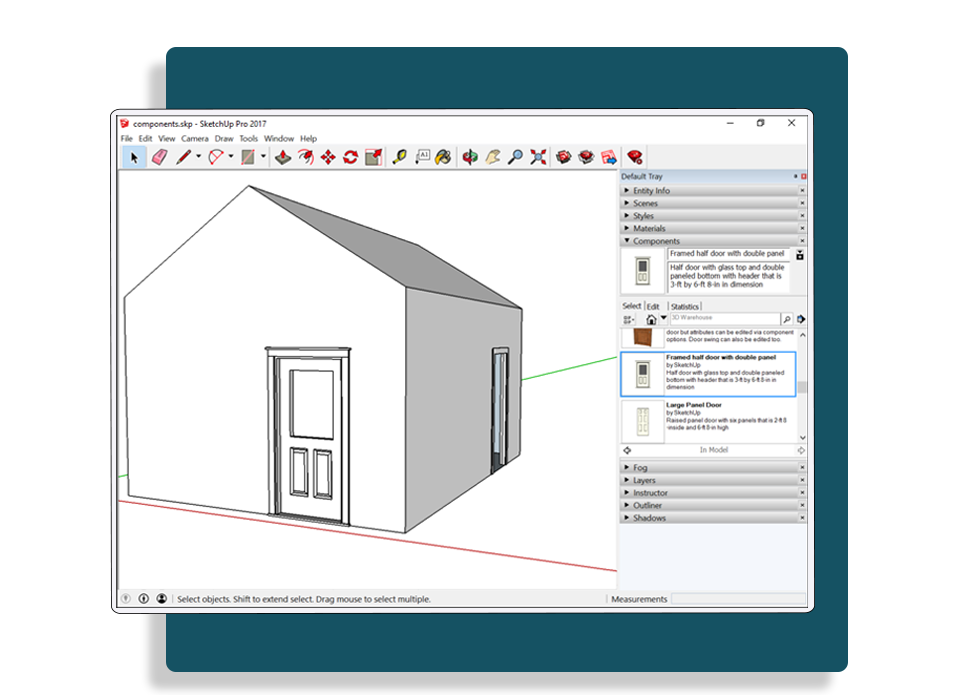Creativity - Simplicity - Versatility
SketchUp
Effortlessly Turning Design Ideas Into Reality
Empower your design vision with an advanced 3D modeling solution for professionals, seamlessly blending intuitive tools and powerful features
Why Choose SketchUp?

Utilize ready-to-use templates to jumpstart architectural and design projects, enhancing workflow efficiency.

Create and map detailed interiors and vibrant landscapes with intuitive tools that bring your design visions to life.

Plan and engineer urban spaces with precision with advanced features for comprehensive project management.

Transform digital models into tangible objects with seamless 3D printing and manufacturing integration.

Securely store and access project files from anywhere with unlimited cloud storage to ensure data safety and availability.
SketchUp Features

2D Drafting
Switch to 2D view and orient your POV to model in 2D with smart tools or turn 3D models into 2D using the Layout feature in SketchUp Pro.

3D Modelling
Create and model in 3D with SketchUp to level up your visual creativity. Make realistic 3D models of buildings, landscapes, furniture, etc.
![]()
2D Layout
Use SketchUp Pro's Layout feature to create 2D Plans of 3D models for documentation or presentations.
![]()
SketchUp for Web
Use your browser to experience SketchUp on the web and start designing with the leading 3D modelling software.
![]()
Photorealistic Rendering
Use VRayTM for high-quality rendering and simulate realistic lighting, materials, and cameras.

Style Builder
Create custom, hand-drawn-style edges in SketchUp models for drawings needing a more artistic touch.

Terrain and Site Modelling
Import, edit, and manipulate topographic data through SketchUp Sandbox tools to create 3D terrain models.

Simulate Shadows
Toggle the shadow settings to see real-time shadows cast by buildings, landscape features, and other elements.

Built-in Templates Library
Use SketchUp 3D Warehouse, where users can find and share their 3D models, from furniture to entire buildings.

Push/Pull Tool
Extend any flat surface into 3D shapes simply by clicking and dragging to quickly create 3D models from 2D maps.
 SketchUp Pro
SketchUp Pro
£349.00 £345.00
- Robust desktop 3D modeler
- 2D design documentation
- Quick insights for design research
- Experience reality (XR) headset viewing
- Access to plugins for extending SketchUp Pro Desktop functionality
- Unlimited access to pre-built 3D models
- Augmented reality mobile viewer
- Unlimited cloud storage
Includes individual use of SketchUp client desktop, LayOut, Style Builder, SketchUp Viewer for XR and Mobile, SketchUp for Web, Support and Trimble Connect for Business.
 SketchUp Studio
SketchUp Studio
£716.00 £710.00
- Everything in Pro plus
- Import Revit files into SketchUp in a few clicks
- Model on point clouds in 3D and document in 2D
- Create real-time visualizations and photorealistic images
- Export fully rendered animations and 360° panoramas
Includes individual use of SketchUp desktop, V-Ray for SketchUp, LayOut, Style Builder, SketchUp Viewer for XR and Mobile apps, SketchUp for Web, Trimble Scan Essentials, Pro Support, Pro learning and Trimble Connect for Business Windows
Discover the Dynamic Features of SketchUp
SketchUp is more than a 3D modelling tool; it's a portal to transforming imagination into tangible designs. Here’s how SketchUp stands out:
Intuitive 3D Modelling for Everyone
Perform 3D modelling with SketchUp’s intuitive interface. Whether you’re a beginner or a professional, SketchUp’s user-friendly approach turns your creative skills into art with the least effort.


Model in 3D with Point Cloud Data
Boost your efficiency by modelling with point cloud data from terrestrial images, photogrammetry, LIDAR, mobile mapping, and drone shots.
Utilise Desktop, Web, and iPad
Share, discuss, and co-create real-time models with team members and clients on desktop, web, or iPad with the ability to save and share projects on the cloud.


Efficient Project Management and Documentation
SketchUp streamlines your design process from sketch to construction. It allows you to organise projects, manage revisions, and generate detailed reports, all within a unified environment.
Data-Driven Insights for Smart Design Choices
With SketchUp’s analysis tools, you can make informed design decisions. Use real-world data to optimise your 2D and 3D models for functionality, sustainability, and aesthetics.


Extensive Library of Pre-Built Models
With SketchUp's 3D Warehouse, you can access vast resources for pre-built models. Enhance your projects with ready-to-use components, saving time and igniting creativity.
Realistic Rendering for Stunning Visuals
With SketchUp's rendering capabilities, you can bring your models to life. Create engaging visuals that capture the spirit of your designs, ensuring a higher bid-winning rate with presentations and pitches.

Brighter Graphics, Your SketchUp Partner
Brighter Graphics is your trusted SketchUp partner, offering comprehensive support for all things related to the premier 3D design software. Partner with Brighter Graphics for your SketchUp journey and leverage being in the pool of experts with decades of industry experience in the architecture and design industry.
Experience the SketchUp Difference
SketchUp is a 3D modeling software that makes creating digital designs easy. Imagine it like a digital sculpting tool for buildings, furniture, or anything you can imagine in 3D. It's known for its user-friendly interface and intuitive "push and pull" tool, which lets you shape 3D objects like working with clay. SketchUp is popular with architects, interior designers, and even video game designers for creating models of their projects.


